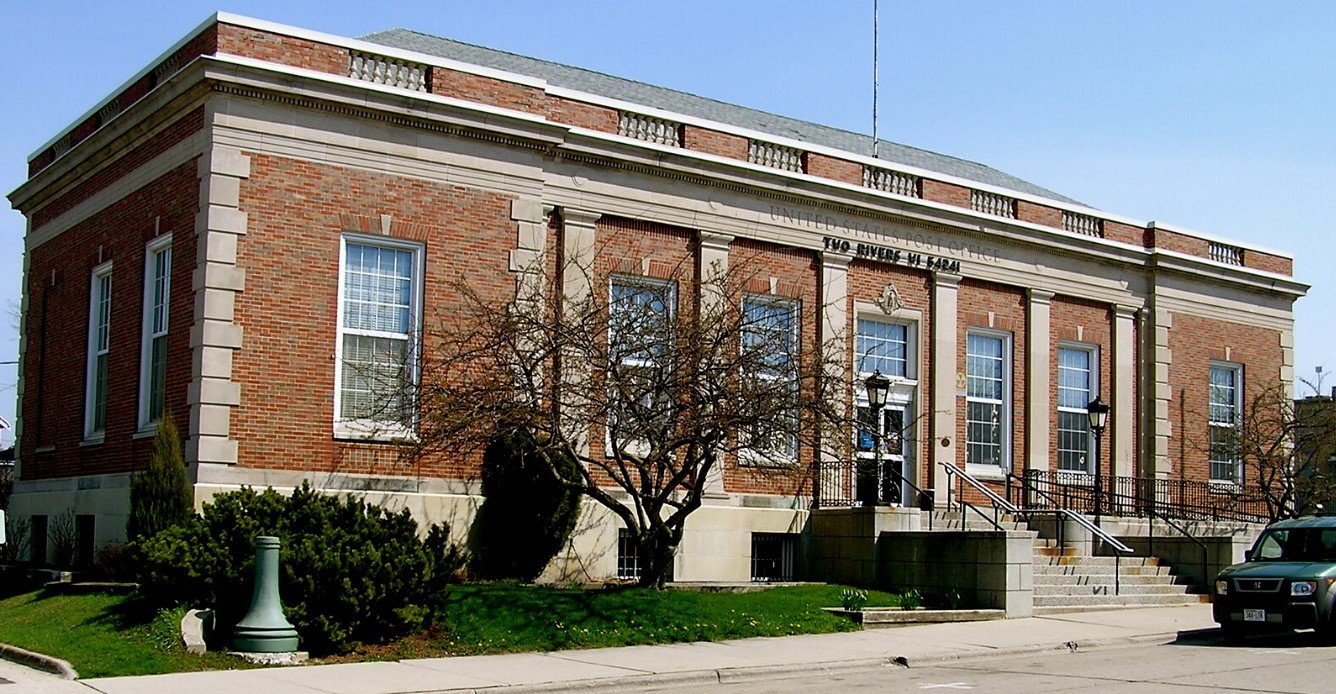Two Rivers Post Office was a Depression-Era Public Works Relief Project
Front elevation of the Two Rivers Post Office at 1516 18th Street. JEFF DAWSON / LESTER PUBLIC LIBRARY PHOTO
Construction of the Two Rivers Post Office on the site of the old Opera House began on November 17, 1932 and was completed on October 28, 1933 – 345 days after ground was broken. A cornerstone laying ceremony on July 21, 1933 was attended by a large crowd.
The one-story, fire proof building of red brick with limestone trim, covering approximately 10,000 sq. ft. of floor space, was erected in a Georgian Revival style at a cost of $130,000. The front of the building consisted of a five-bay central portion, divided by six Tuscan pilasters (columns), flanked by projecting end pavilions framed by limestone quoins (corner stones). UNITED STATES POST OFFICE was inscribed on the horizontal cornice above the pilasters in this section.
Close-up view of the eagle cartouche above the front entrance at the Two Rivers Post Office. BOB FAY PHOTO
The center bay contained the entry doors, reached by granite steps with concrete sidewalls. Placed above the doors was a fifteen light window and an oval-shaped cartouche (tablet) decorated with an eagle. Six front windows were twelve-over-twelve, double hung, with a brick lintel and a limestone keystone. Windows on all four sides of the building were done in this style. Other notable stylistic features included a balustraded parapet at the edge of a hipped roof and Flemish bond brickwork.
A loading dock with a flat roof at the rear (north side) was reached by a driveway on the east side of the building. A concrete retaining wall extended along the north and east sides of the property, bordering the driveway and parking area for postal workers and customers.
The first floor with a 16-foot ceiling consisted of a public lobby (south side), spacious workroom (north side) and money order and registry room (west side). The lobby was illuminated with ornamental bronze electric fixtures. A postmaster’s office and stairway to the basement were located on the east side. The basement had a “swing room” for clerks and carriers and rooms for the postoffice inspector, civil service, internal revenue collector, janitor, a coal-fired boiler for steam heat and public toilets.
Local labor and materials were used whenever possible. Brick and masonry work was conducted by the Schmidt Bros. Construction Co. of Chicago. Members of the firm were former Town of Two Rivers residents.
Sand used in construction was purchased from the Peterik sand & gravel pit, north of Two Rivers on Hwy. 147. Gravel came from the Maribel Gravel Co. Concrete work was done by the Waskow Bros. Construction Co. Julius Rhode did the steel work. Lumber was purchased from the Schmitt Lumber Co. Form work and carpentry was done by Nic Taddy. Interior tile, cement, lime, drain tile, plaster, sewer pipe and mortar coloring were furnished by the Boehringer Oil & Fuel Co.
Stone and other building materials came from Wisconsin and out-of-state quarries. Lannon stone used in construction came from a quarry in southeastern Wisconsin. Bedford stone was purchased in Indiana. Colored marble wainscoting came from quarries in Alabama (white), Vermont (green) and Tennessee (pink).
Today, the Two Rivers Post Office retains its original terrazzo floor, marble wainscot, wood trim, vestibule, green marble arch and coved ceiling cornice. A modern glass divider separates portions of the lobby for the service desk and PO boxes. A handicap ramp provides access from the parking lot to the main entrance.
Overall, the building retains a high level of architectural integrity and remains one of the finest federal buildings of its size, style and age in the state. The Two Rivers Post Office at 1516 18th Street was listed on the National Register of Historic Places in 2000.
Next time you need to buy stamps or mail a package, take the time to admire the quality of the exterior and interior spaces of the 91-year-old building. Historic photos of the building’s construction are displayed on a wall in the lobby.


