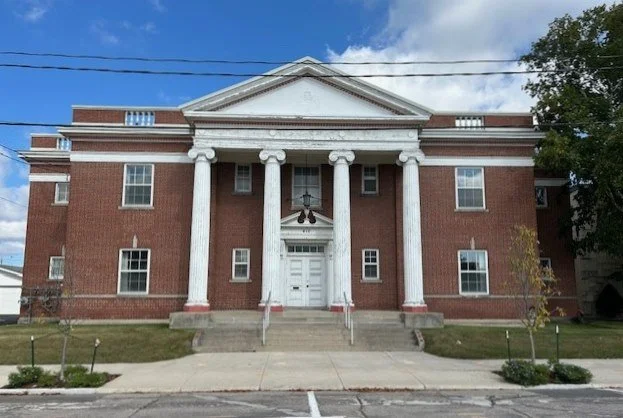Manitowoc’s Masonic Temple was Built in 1923
Front elevation of the Masonic lodge building with four Ionic columns, reminiscent of a Greek temple.
PHOTO BY BOB FAY, SEPTEMBER 25, 2025
The recent demolition of the Masonic Temple, 810 Chicago Street, for the relocation of a drive-thru at Bank First, brings to mind the construction of the fraternal building in 1923.
Manitowoc Lodge No. 65 of the Free & Accepted Masons was granted a charter on June 12, 1856. The first officers were Rev. Melanchton Hoyt (worshipful master and founder), Peleg Grover (senior warden), Thomas Windiate (junior warden), John L. Lee (treasurer), D. F. Austin (secretary) and J. H. Roberts (tyler).
Other original lodge members were: M. Backus, W. Barber, E. D. Beardsley, S. W. Carpenter, Michael Fellows, C. W. Fitch, G. S. Glover, W. H. Glover, R. B. Musson, F. W. Nolan, Charles Palmer, W. J. Potter, E. K. Rand, H. Rassel, P. Reilly, T. C. Shove, P. P. Smith, D. H. Van Valkenburgh, W. W. Waldo and A. Wittmann. Membership in the lodge increased each year. By 1895, the lodge had 91 members. In 1924, membership had grown to 350.
On April 23, 1923, The Manitowoc Herald-News reported plans for the new home of the Masons had been drawn by local architects Smith-Reynolds and Brandt. General contractors were Levenhagen and Brachman. A sketch of the front elevation of the two-story brick and concrete Neoclassical-style building showed a main entry portico with a five-pane glass transom above a set of double doors and a large triangular pediment supported by four Ionic columns, reminiscent of an ancient Greek temple. Other architectural features included a low parapet wall extending above the roof, broken by ballustrades at several points, and a denticulated cornice along the front and sides of the building, which were laid in red brick. The back side of the building was cream brick without any ornamentation.
The building site on Chicago Street was located just west of the Carnegie Public Library, built in 1903.
A cornerstone laying ceremony for the Masonic Temple was held on Saturday, June 9, 1923. It was preceded by a parade, led by the Marine Band and escorted by the Knights Templar in full uniform, from the National Bank building on the southwest corner of Eighth and York, where the lodge rented ‘an elegant suite of rooms’ on the third floor. Judge Emil Baensch gave a short history of the lodge from its organization to the present day. A copper box containing the names of lodge members, building plans, copies of daily newspapers, a Holy Bible, coins and other items were placed in the cornerstone.
One year later, on Saturday, June 7, 1924, the new Masonic Temple was dedicated ‘with simple but impressive ceremonies.’ The building was the realization of a dream which had been the hope of the local lodge for many years.
The building’s first floor featured a foyer or reception hall flanked by women and men lounge rooms across the front. A corridor led to a large social hall with a hardwood floor and an adjacent kitchen. Other rooms for fraternal activity and a ‘magnificent’ lodge room, with a $10,000 organ, was located on second floor. Both the lodge room and social hall had stages.
The building was first used by the lodge at a meeting on March 5, 1924, before all of the construction and furnishings were complete.
Baskets of flowers received for the dedication were donated by the lodge to the Holy Family hospital and Maple Crest sanitarium at Whitelaw.
The 50th anniversary of the dedication of the Masonic Temple was observed by the lodge on Saturday, May 25, 1974. The evening program honored those who helped make the building possible and featured a dinner and dancing in the social hall.
Memories of the former Masonic Temple will remain among lodge members and the public. Photos of interior spaces and the removal of the 102-year-old cornerstone and its contents, prior to demolition, will help preserve its history.


